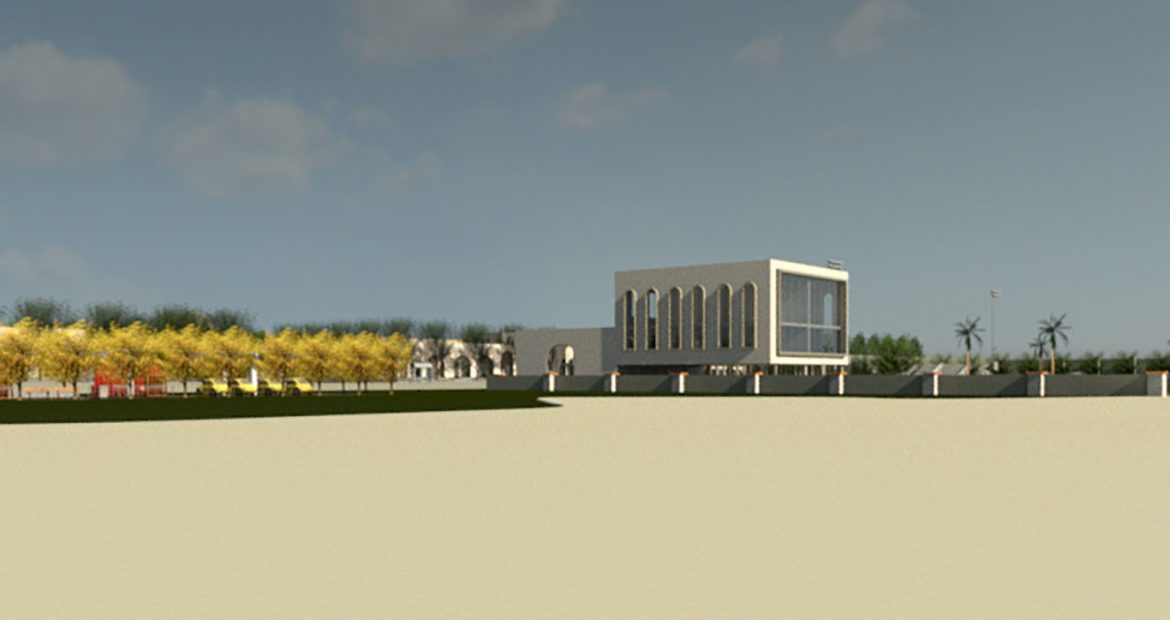
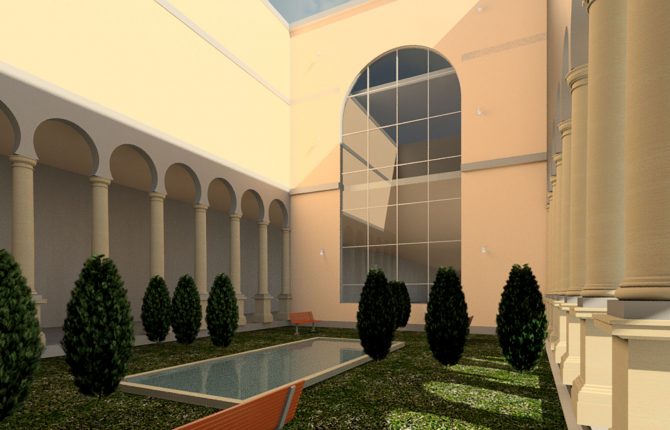
NEW VILLA
New Villa Afisyoni would be the official residence and workplace of the President of the Republic of Somalia. In order to separate the work place from the residential area; we proposed to add an East and the West Wing onto the mansion. Both of this will be connected to the Villa via a long corridor with colonnades and archways. Similar to the White House design; one of the wing will be the official work place of the President, while the other will be more of a reception area for social events that will be held in the future at the New Villa.
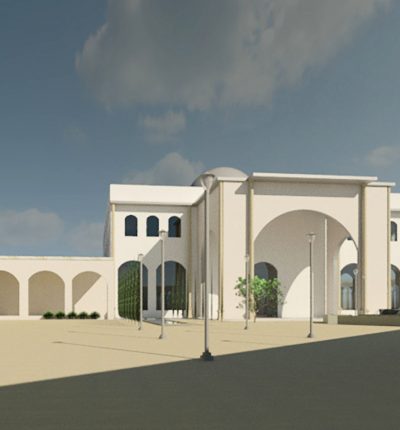
ARCHITECTURAL
The proposed New Villa design is a combination of Neoclassical Style and Islamic Style architecture. Both of these styles of design are seen all over the city of Mogadishu remind us of the rich history of Somalia. One was influenced through religion while the other was through colonization. Both of these architectural style are among the purest form of design. As a result, the mansion has two different facade that each represents this influence.
STATE HOUSE
The State House property area is a combination of two lots, and this make program space more efficient to handle the large traffic of people. Due to the role and function of the Parliament we propose three storey edifice, which will accommodate the program needs. As a result, we are able to also maximize the surface area of the site.
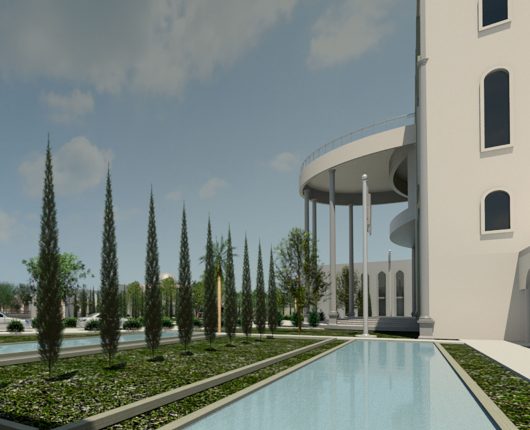
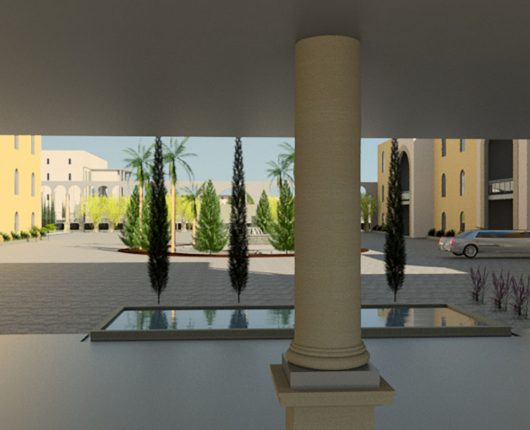
To create more fluid circulation, the plan layout creates two voids on all the floors to bring in more light into the space. This rectangular voids are also used as gardens within the structure, and also serve as a quiet space. The roof top level has an a clerestory that contains windows. The purpose of this windows is to admit light into the building and some fresh air. These two approach and the Moorish archways on the front facade of the building a character and create amazing opening into the massive block.
